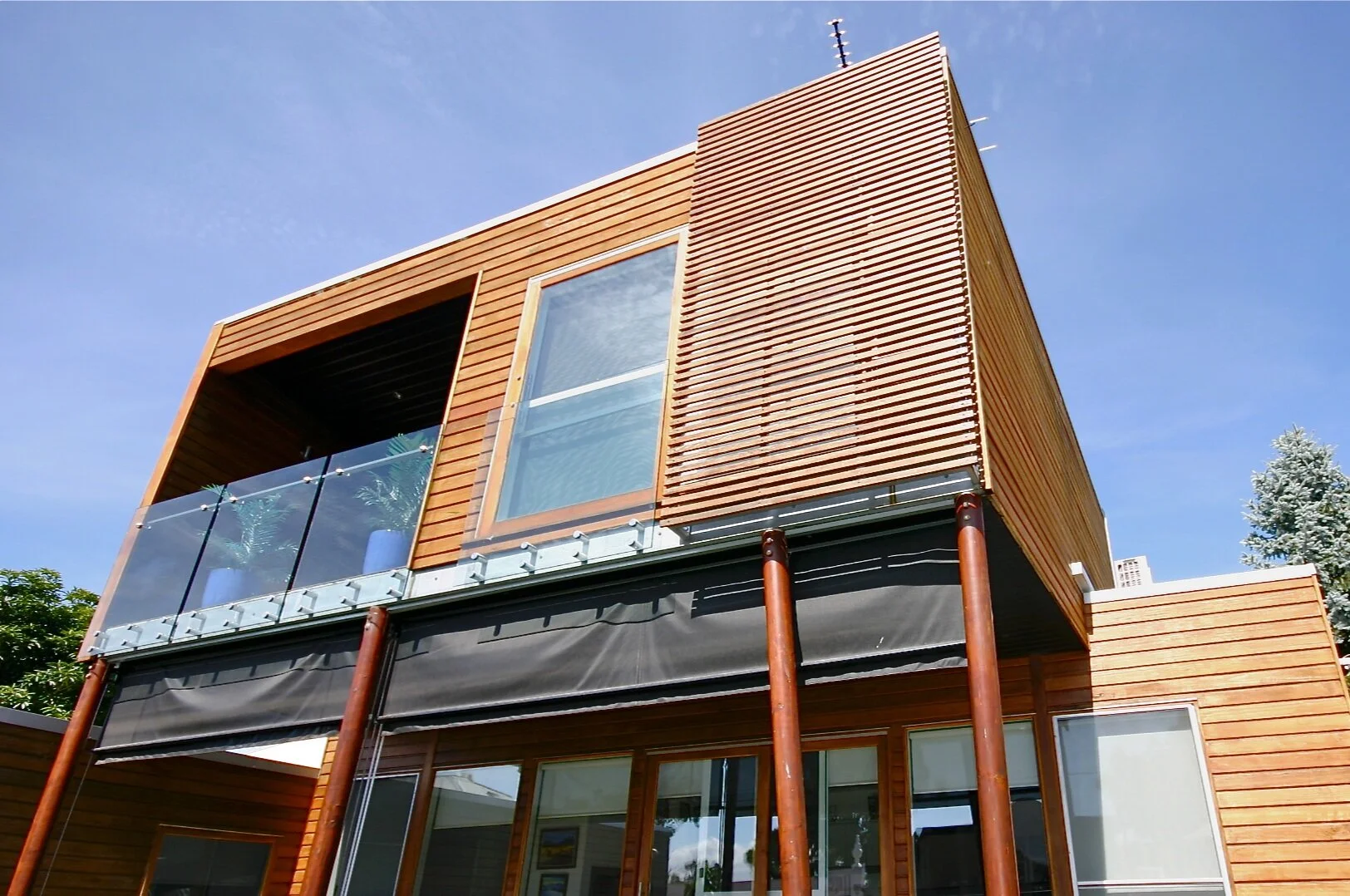




TO_MAKE ARCHITECTS
A two storey extension to an existing Victorian Era timber dwelling. The concept surrounding the design was primarily linked to an idea of Williamstown's maritime history. 150mm dia timber post, oiled shiplap cladding, chunky steel connections. The first floor external walls and roof line are angled and pitched both as means of sculpting the internal spaces and satisying local planning requirements.
A two storey extension to an existing Victorian Era timber dwelling. The concept surrounding the design was primarily linked to an idea of Williamstown's maritime history. 150mm dia timber post, oiled shiplap cladding, chunky steel connections. The first floor external walls and roof line are angled and pitched both as means of sculpting the internal spaces and satisying local planning requirements.