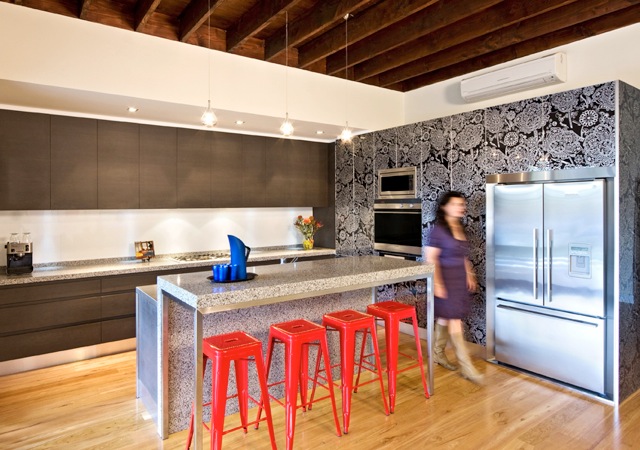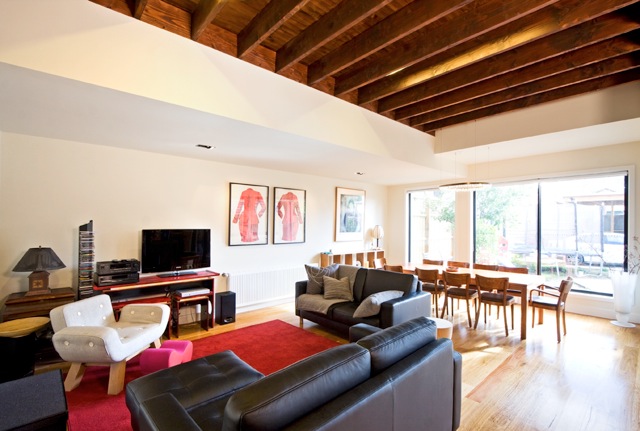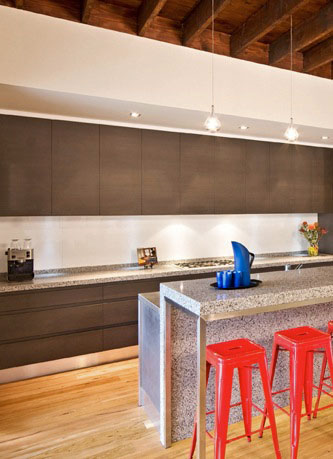







TO_MAKE ARCHITECTS
Two storey addition to a late Victorian 4 bedroom home. Focus on the kitchen as the client is an avid cook. Exposed timbered ceiling adds a kind of complexity to the living area, a depth and intrigue through the grain of the timber. A floral wallpaper backing was used in the kitchen as a reference to the original victorian interior. Worked on an idea of 'breathing space'. Opening and lifting and clearing and rationalizing a 100 floor plan whilst attempting to retain the grain of the existing dwelling.
Two storey addition to a late Victorian 4 bedroom home. Focus on the kitchen as the client is an avid cook. Exposed timbered ceiling adds a kind of complexity to the living area, a depth and intrigue through the grain of the timber. A floral wallpaper backing was used in the kitchen as a reference to the original victorian interior. Worked on an idea of 'breathing space'. Opening and lifting and clearing and rationalizing a 100 floor plan whilst attempting to retain the grain of the existing dwelling.